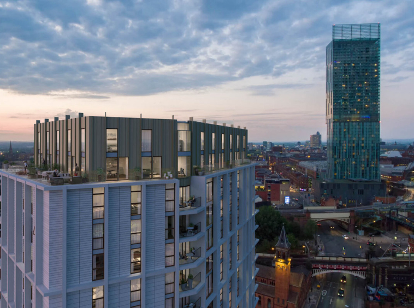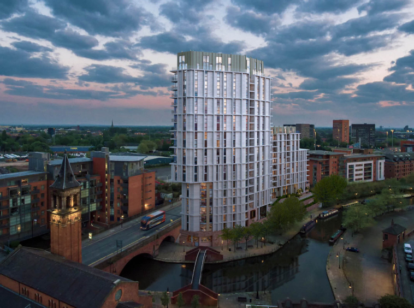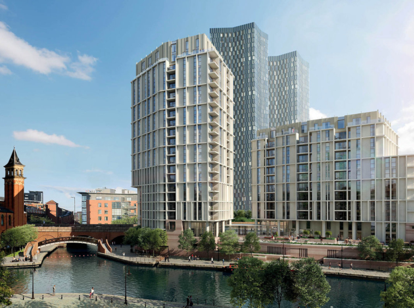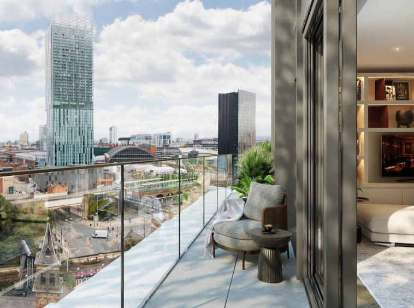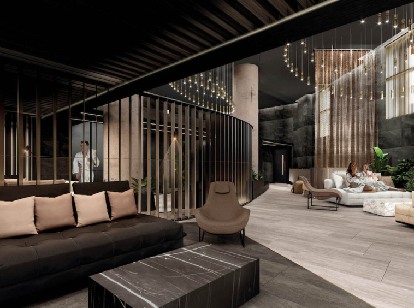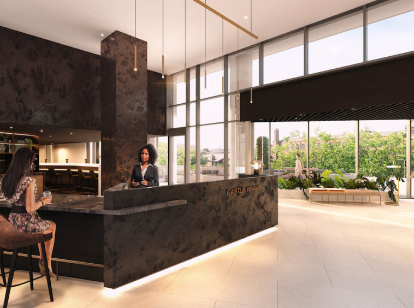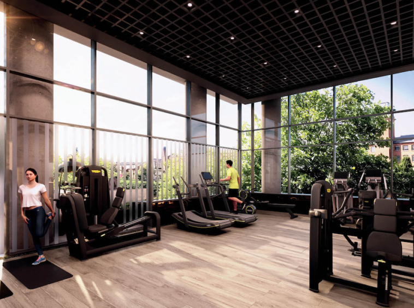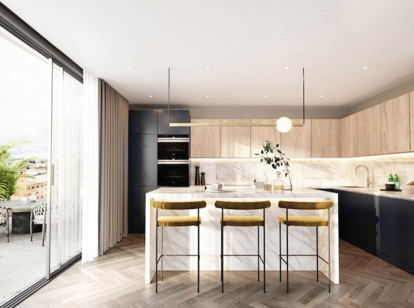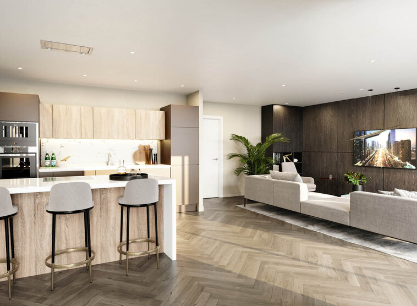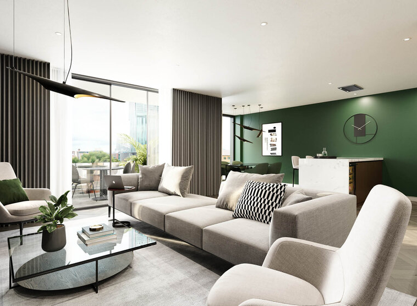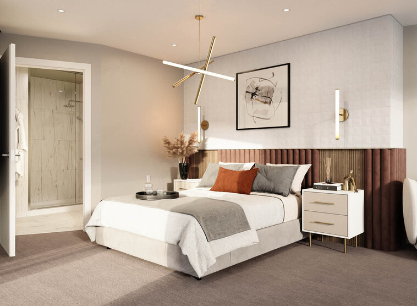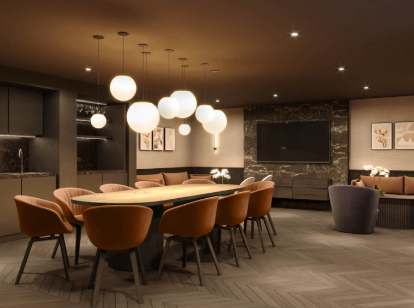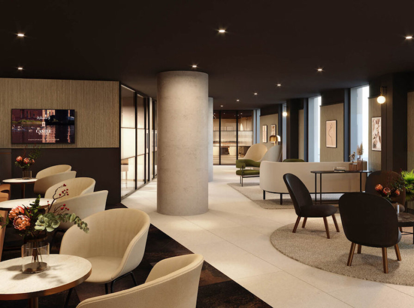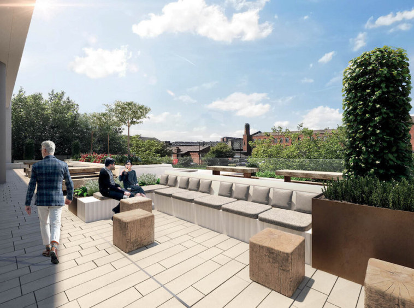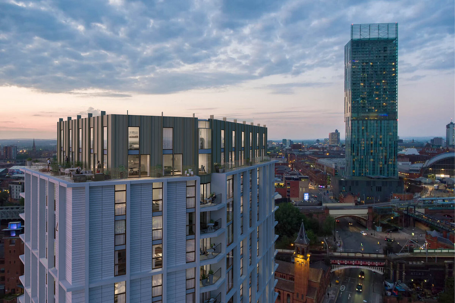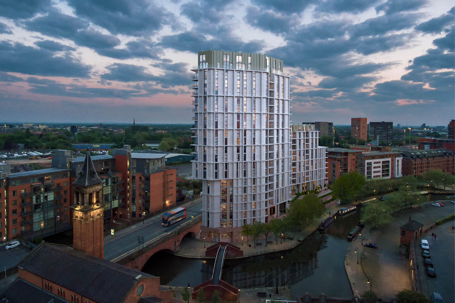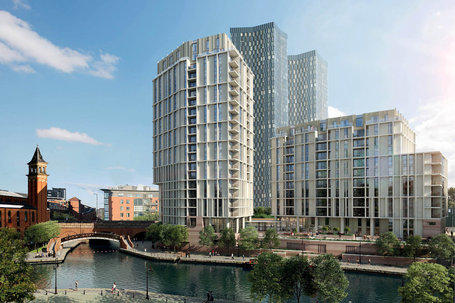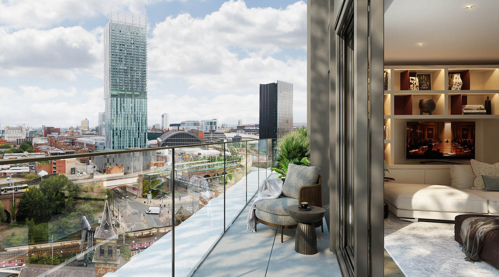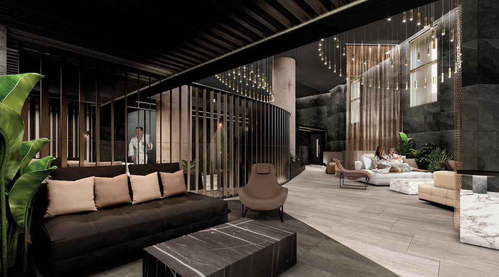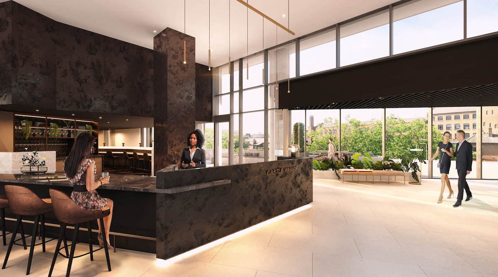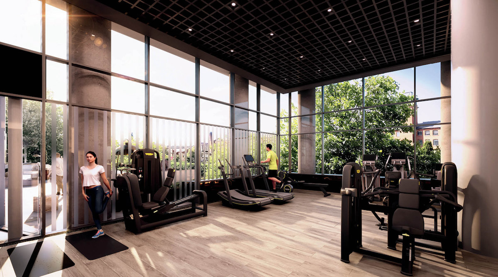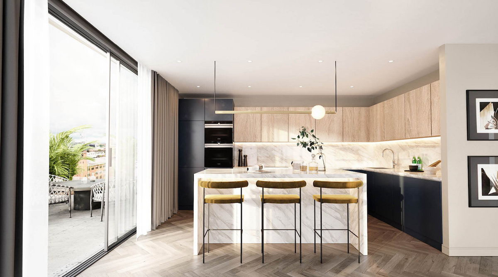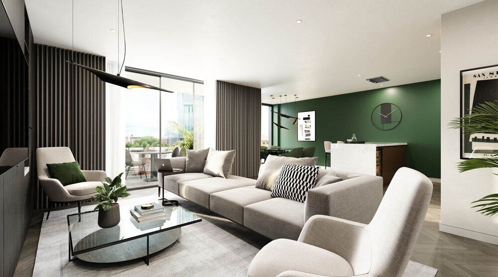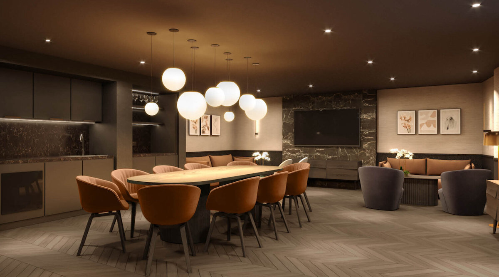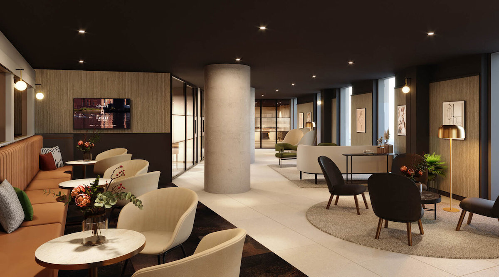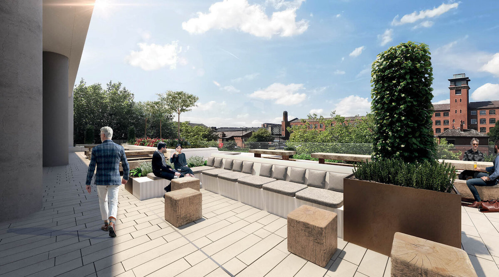Video
Description
Castle Wharf, Manchester
Consisting of 188 units across 2 towers, one at 11 stories and the other at 20. Prices at Castle Wharf, Manchester start at £296K. Completion of both towers is expected in Q4 2021. This new build apartment development is from Renaker, one of the prominent developers in Manchester. Other buildings from Renaker include the Deansgate Square precinct, The Blade and the Crown St Towers.
A great option for owner occupiers or investors looking to attract premium tenants, these apartments are a great size and are finished to a high standard. The facilities are also numerous and add to the appeal of this brand new Manchester icon. Some of the facilities include:
- State-of-the-art gym
- Residents meeting rooms and private dining space
- Spa and steam room
- Underground parking is available for purchase
- Waterfront terrace and epic views over Manchester
- 24/7 concierge is also on hand for anything else
Why Buy + Fast Facts
- Luxury project – top-notch location, facilities and finishes
- Larger apartment styles, great for owner-occupiers and investors
- Multiple view corridors
- Built by a Manchester specialist, Renaker.
- Estimated completion: Q4 2021
Beat this location!
Situated right on the water, it’s hard to find a better location. In years to come this location will be known as the Renaker district thanks to all the investment they’ve made into the area. The city centre is all walkable, with China Town, Spinningfields, the Manchester Library and the Palace Theatre all close by.
A growing district, there are restaurants and shopping options right at your doorstep and within a short stroll. Residents are also treated to a water view communal balcony to chill on.
Getting around town via public transport is a breeze, thanks to the the Deansgate-Castlefield tram stop. There are also a limited number of underground parking spaces – a rarity in new inner city developments and having one will be a great asset for the future.
Getting out of town is easy – it’s just 90 minutes to Birmingham or two hours to London by train (again, just downstairs). Getting to Liverpool or further north is also a breeze.
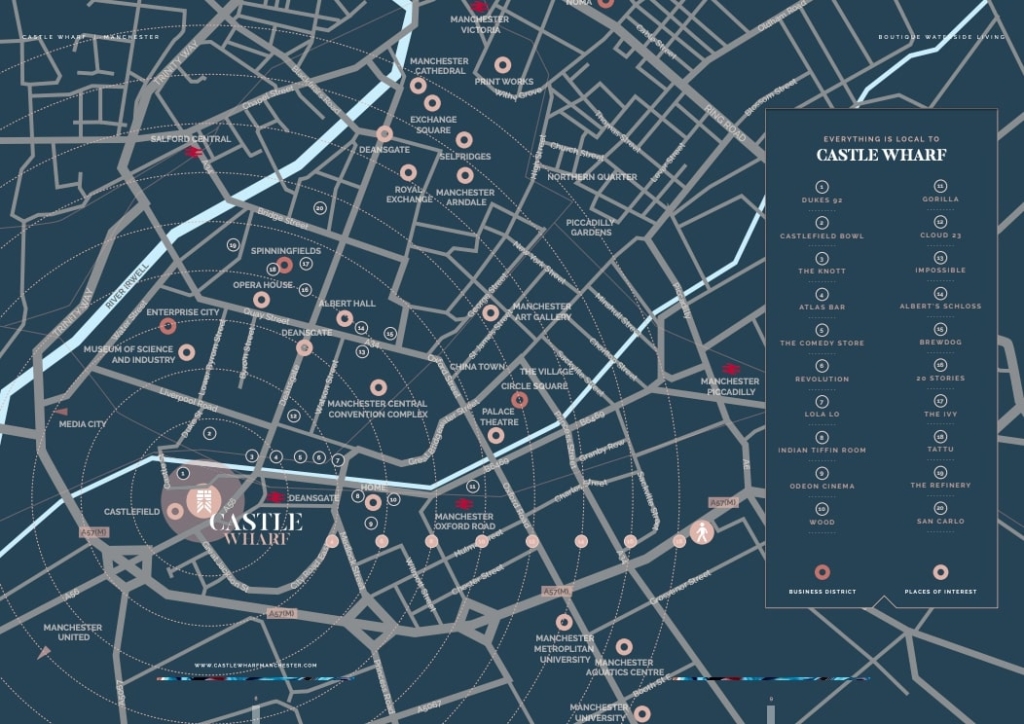
Manchester Universities
Manchester’s three main universities are all reachable in under 10 minutes from these new build apartments. Along with the University of Manchester, University of Salford and Manchester Metropolitan University, the Royal College of Music and the Northern Ballet School are also within walking distance.
Living at Castle Wharf Apartments Manchester
Across the two buildings, there’s a range of 1, 2 and three bedroom apartments on offer. The penthouses come in 2 or 3 bedroom options.
One Castle Wharf | 11 levels | 78 Apartments
One Bedroom Units
The one bedroom apartments range from 580 to 964 SQFT. There are three design options available; 1.A1, 1.A2 and 1.A3.
The 1.A1
Definitely a bachelor pad, the 1.A1 is a large 964 SQFT and features a large entertainers lounge and full sized dining and kitchen. As you could imagine, the bedroom is of ample size and includes a walk-in dresser and ensuite. Completing the unit is a second bathroom.
The 1.A2 & 1.A3
Very similar in design, and both facing south, the 1.A2 appears on the lower levels and is more of an investment grade unit at 580 SQFT. The A3 appears on the high levels and a corner position that affords in additional views to the west. It is also larger at 696 SQFT – featuring bigger living and kitchen areas compared to the A2.
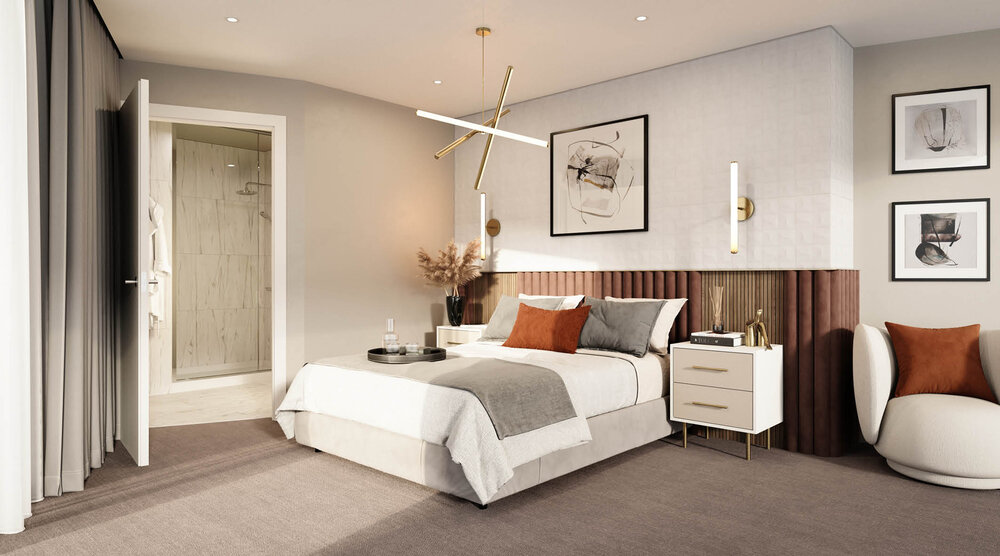
Two Bedroom Units
There are 10 different options for 2 bedrooms in tower A, ranging in size from 861 SQFT to 1169 SQFT.
Surprisingly, none of the two bedroom units feature seperate bedrooms. A number of designs include balconies and there are a number of view options, North, East, South and West. The apartments are large enough to all feature good sized kitchens, living and dining spaces. Most of the designs are efficient with limited hallway space to maximise liveability.
Three Bedroom Units
A couple of three bedroom designs are on over, one with views over the city and the other towards Castlefield. The two designs are quite different for functionality, with the city view apartment featuring a large walk in robe and seperate kitchen. However, the dining area does feel a bit squeezed and the kitchen bar doesn’t enjoy the views over the city. The Castlefield-facing unit is a more conventional rectangular shape with its kitchen-dining-living combo enjoy more natural light. Additionally, it features a balcony.
Penthouses
Large balconies, expansive views and opulent living spaces are the features of the two and three bedroom duplex penthouse range. In all the designs, the bedrooms are located on the lower level, with the living on the top level. Does this miss out the opportunity for a sweeping luxury-top-level penthouse master? Or does it do a good job of separating the living and sleeping quarters? Only the owners of Castle Wharf Penthouses will be able to tell you. There’s only elevator access to the living level of the apartments.
Two Castle Wharf | 20 levels | 110 Apartments
One Bedroom Units
5 One bed options are available in Tower Two, ranging size from 507 to 657 SQFT. If you’re looking for a Castlefield or City view, best look at the two bed options, as all of these look over Chester road.
The designs contour to the building design and there are natural options to fit a range of tastes, including a seperate kitchen. The B2 option is the most efficient and offers one of the best combinations.
Two Bedroom Units
15 different designs from 732 to 1089 SQFT cover the 2 bedroom options. There are a number of view corridors available, across Chester road, over Castlefield or across to the city centre. It’s nice to see at least a couple of designs featuring separate bedrooms. However, these designs are encumbered by what looks to be structural walls that break up the living-dining-kitchen. Not a problem if you don’t like these spaces together, though. These are the larger apartments and would suit two professional tenants sharing, as both essentially have their own ensuite.
Some apartments have balconies and all of them have two bathrooms. The B8 design is the most efficient, some of the others look like they are fitting into the building layout – though this isn’t necessarily a bad thing.
Three Bedroom Units
The 1 three bedroom design had the opportunity to be the best design in the development. It is a large 1,172 SQFt and features one of the bedrooms as separate to the others. Unfortunately this isn’t the master bed, which also doesn’t face the water or the city. Good for families with a young child or an older teenager, though. The living-dining-kitchen space is nice and open, with the potential for great views. As a bonus, there’s also a balcony off of the dining area.
Penthouses
The penthouses in Tower Two are more varied, with some really spacious options. They also flip the script and have the bedrooms on the top floor and the living on the lower. This makes sense as tower two has more expansive views – being almost twice as high and on the city side.
Facilities
There’s a generous mix of amenities at Castle Wharf, complimenting the site shape and making the most of the water views. Whether you’re working, relaxing or entertaining, there are options for all occasions. Residents can enjoy:
- Unwind in the luxury Spa & Steam Room
- Enjoy exclusive facilities such as the Private Residents lounge, working facilities and entertainers kitchen
- Get into shape with the Fully Equipped Gym
- Enjoy the best security with 24/7 concierge and FOB access to the buildings.
- Chill out on the water front terrace
- Bike commute everywhere with the Residents Cycle Store
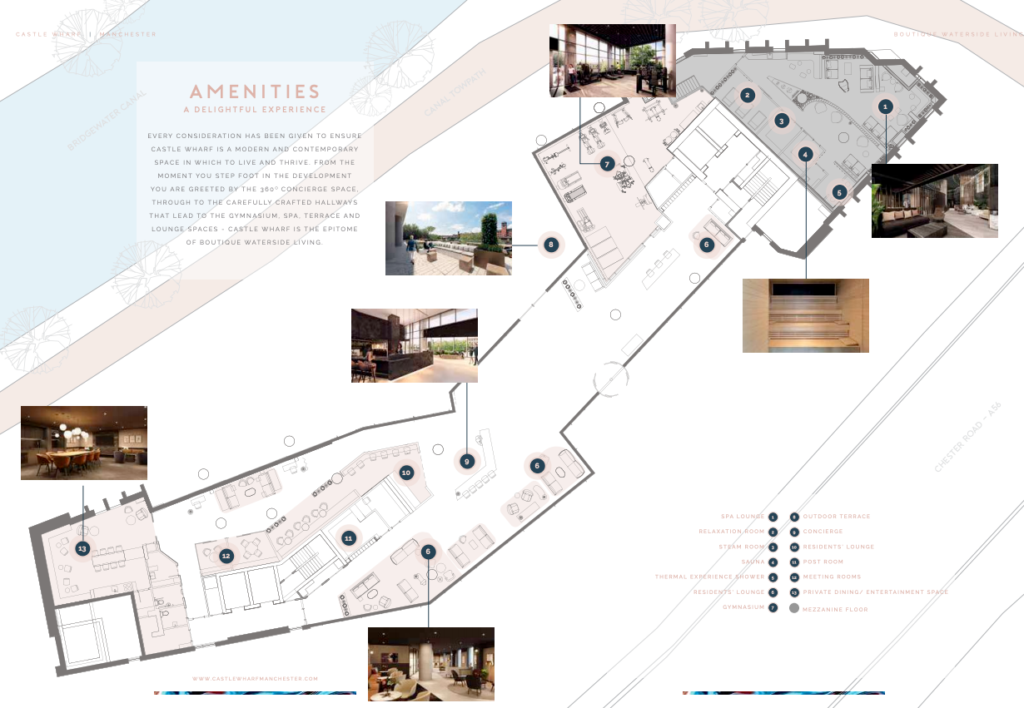
Finishes
The Castle Wharf apartments are finished to the highest standard. Residents are treated to designer finishes dotted about the apartment. The kitchens feature designer finishes and fully integrated appliances, including wine cooler. A mixture of plush carpet, tiles and high quality flooring materials have been used throughout. Double glazing is applied to all doors and windows.
The building features FOB entry systems and CCTV for security. There’s also a concierge for extra security and convenience.
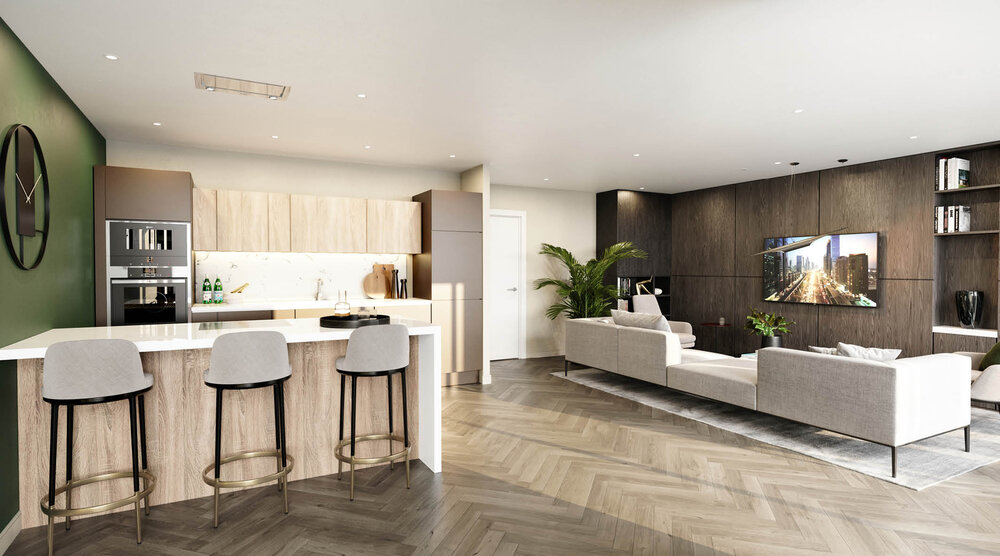
Castle Wharf Views Over Manchester
Castle Wharf by Renaker consists of two buildings and the apartments offer its residents a range of views in all directions. Rising 20 levels and facing the city centre, the penthouses in Tower B will over an unrivalled view of Manchester’s ever expanding skyline.
With the water in front, you can rest assured to always have some space between neighbouring buildings. As the Deansgate precinct gets built out, you can buy with confidence with amazing views of Manchester’s skyline.
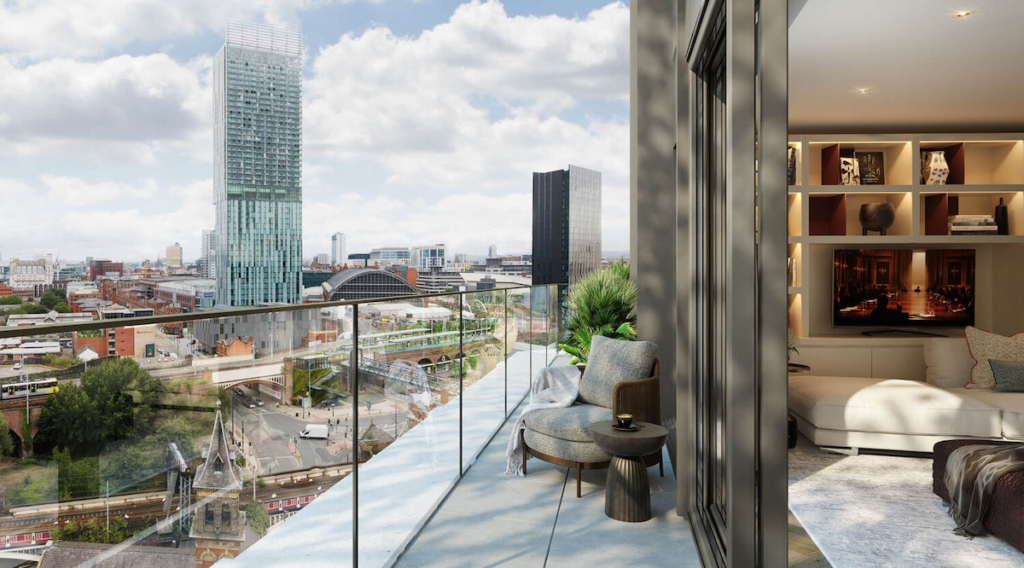
Castle Wharf, Manchester packs a lot in and if you’re looking for a premium option, either to live in or invest in Manchester, this new build has to high up on the list for consideration. It’s combination of location, views and facilities should make it a winner in the years to come. Additionally, the penthouse options offer something different.
Castle Wharf Manchester FAQs
Who is the developer of Castle Wharf?
The Developer of Castle Wharf is Renaker.
How many apartments does Castle Wharf have?
Castle Wharf consists of 188 apartments, across two towers (11 & 20 levels). There’s a selection of 1 (507 – 964 SQFT), 2 (732 – 1,169 SQFT) and 3 (1,033 – 1,172 SQFT) bedroom apartments plus top floor penthouses (1,178 – 2,220 SQFT).
What are the facilities at Castle Wharf?
Castle Wharf has a great range of facilities, including a gym, private residents lounge, cycle store, lounge area, sauna, spa, terrace garden (with water view), underground parking, Meeting rooms and a concierge.

What is the nearest Metro stop to Castle Wharf?
Castle Wharf is close by the Deansgate-Castlefield MetroLink stop.
Where is the Castle Wharf development located?
Castle Wharf’s address is: Castle Street Manchester, M3.
When is the completion date for Castle Wharf?
The completion date for both towers at Castle Wharf is scheduled for Q4 2021.
Is parking available at Castle Wharf?
Yes – Castle Wharf has underground residents car parking. There is also ample resident’s cycle storage for a breezy commute around the city centre. The Metro is also nearby.
Is there a building warranty at Castle Wharf?
Yes, the new build has a 10 year building warranty.

